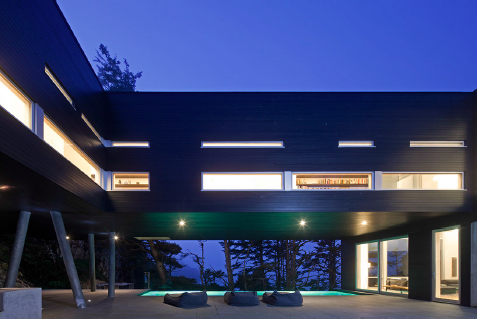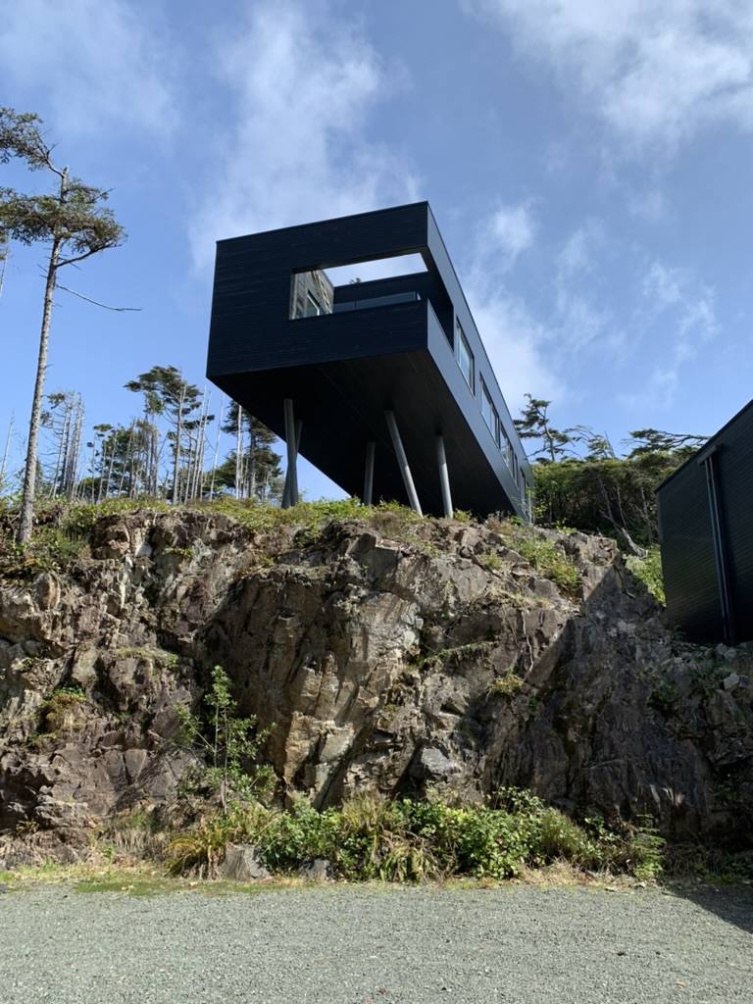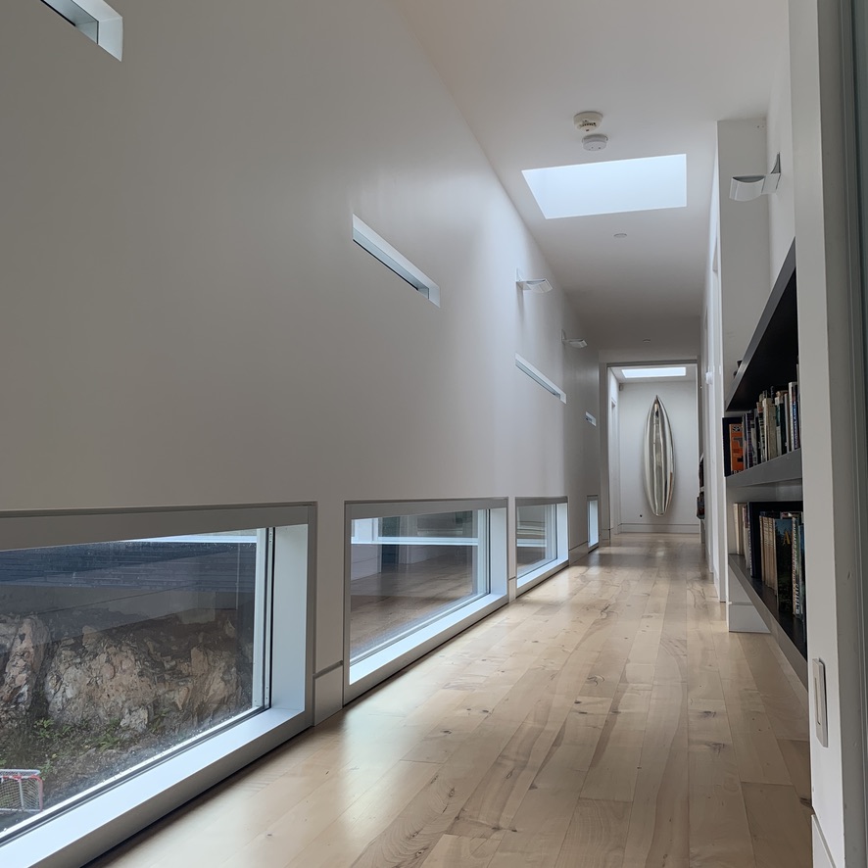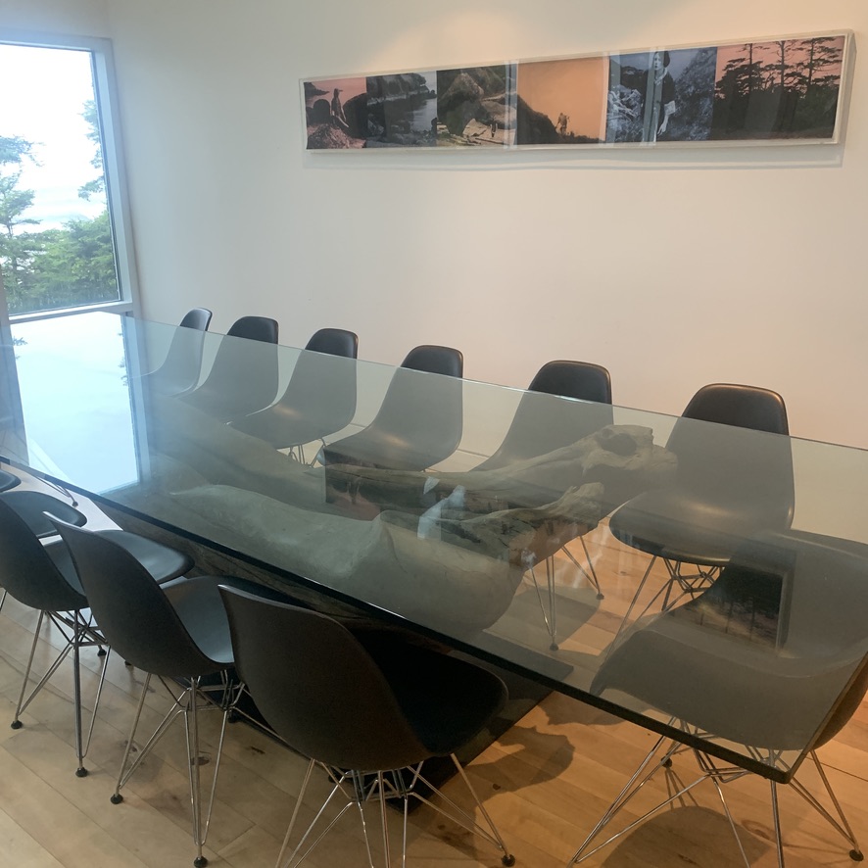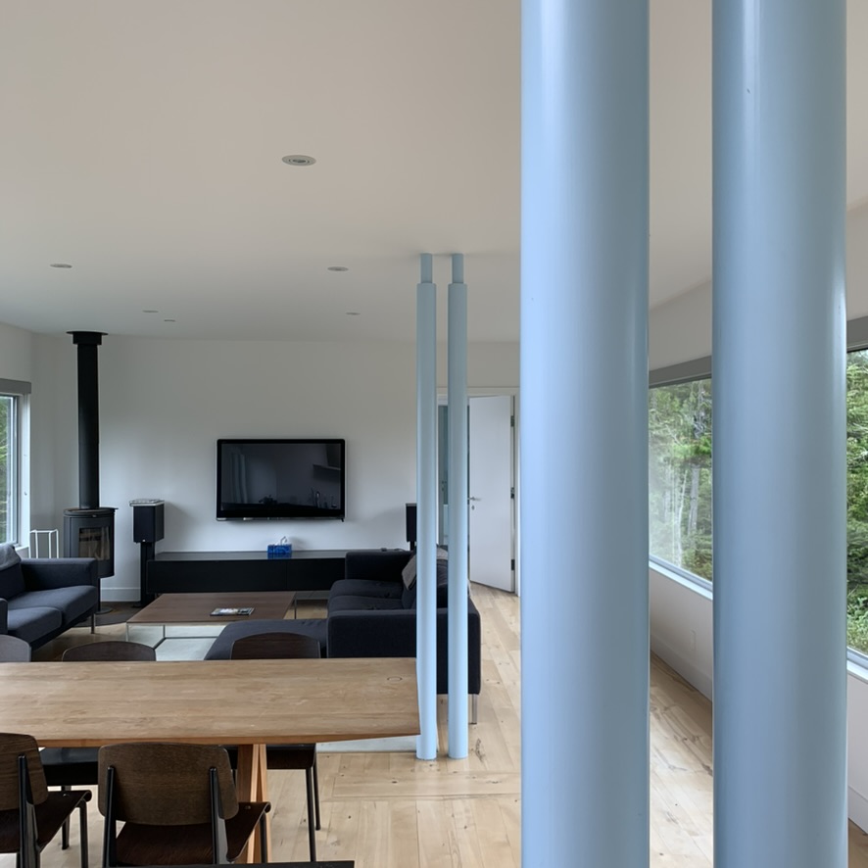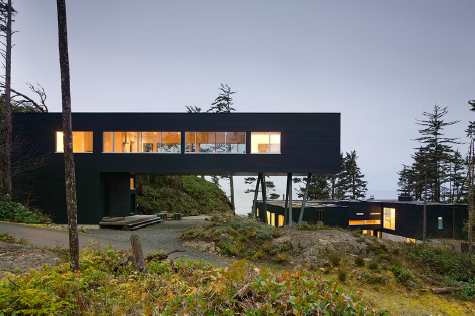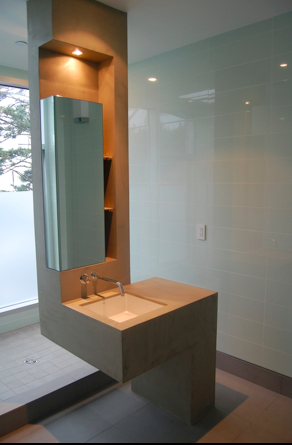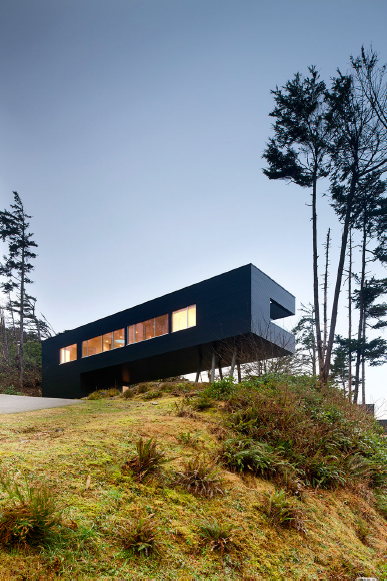Tofino
A prefabricated house on the West CoastThe building design was conceived around the idea of the private courtyard and its view of the spectacular ocean 15 m. away, framed by a flying bedroom wing, an infinity edge pool, rocks, and the living area. The double height living room, with a ‘winter mezzanine’ above for cozy fires, is two steps to the pool. The five bedrooms fly round in a ‘U’ shape above, their corridor having a low, thin window down to the courtyard and one at eye level. The chrome surfboard, a site installation by Doug Coupland, is the axial focus of the main corridor. The heated flooring is recycled arbutus from blow downs, and the green advantages procured by prefabrication are many fold. The secondary building is an ‘L’ shape, with the cantilevered end on galvanized steel columns matching the silver cedar trunks. The roofs are green, with planted moss.
This was the first house delivered by Preform Construction, a prefabrication factory partnered by Robins, on a site with high seismic requirements, requiring 600mm steel ‘I’ beams for the double cantilevered wings, and twenty modules, for this 600 sq.m. home and studio.
