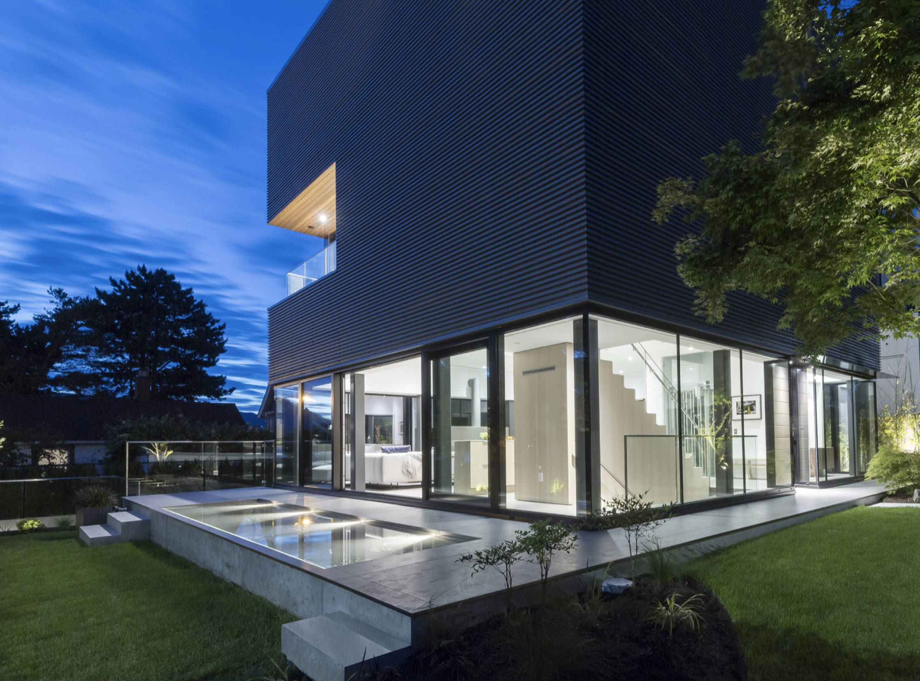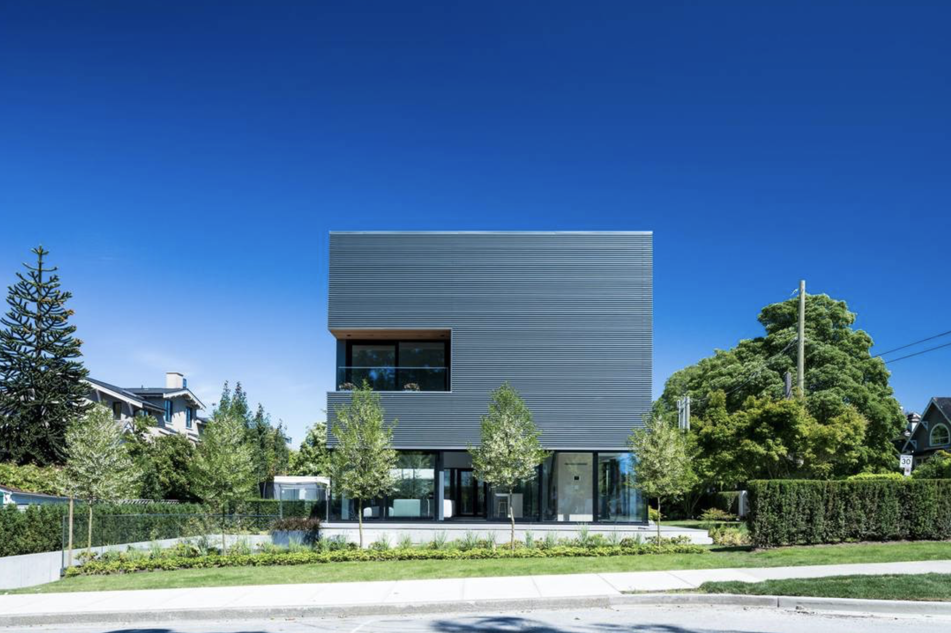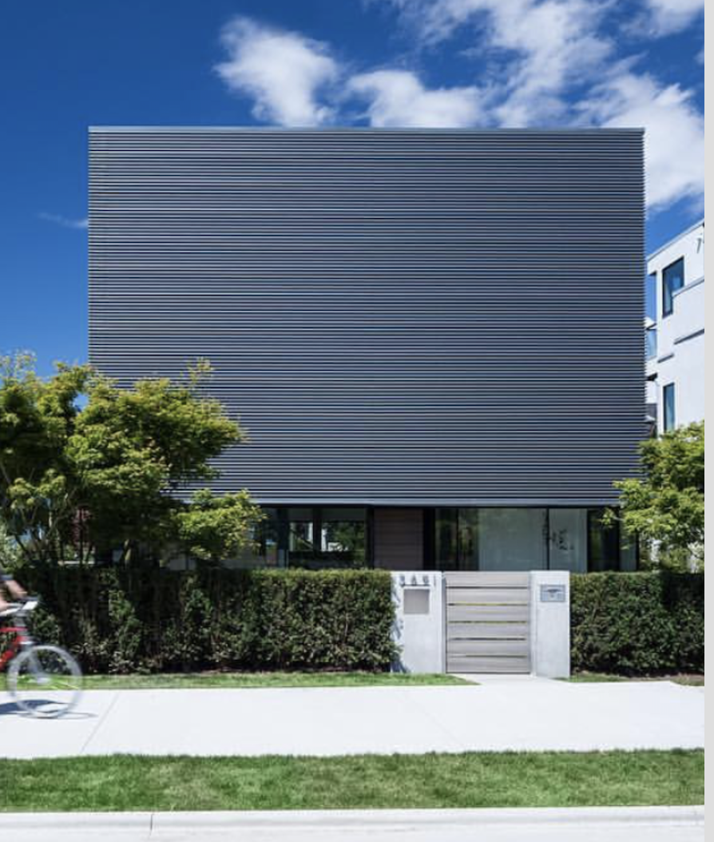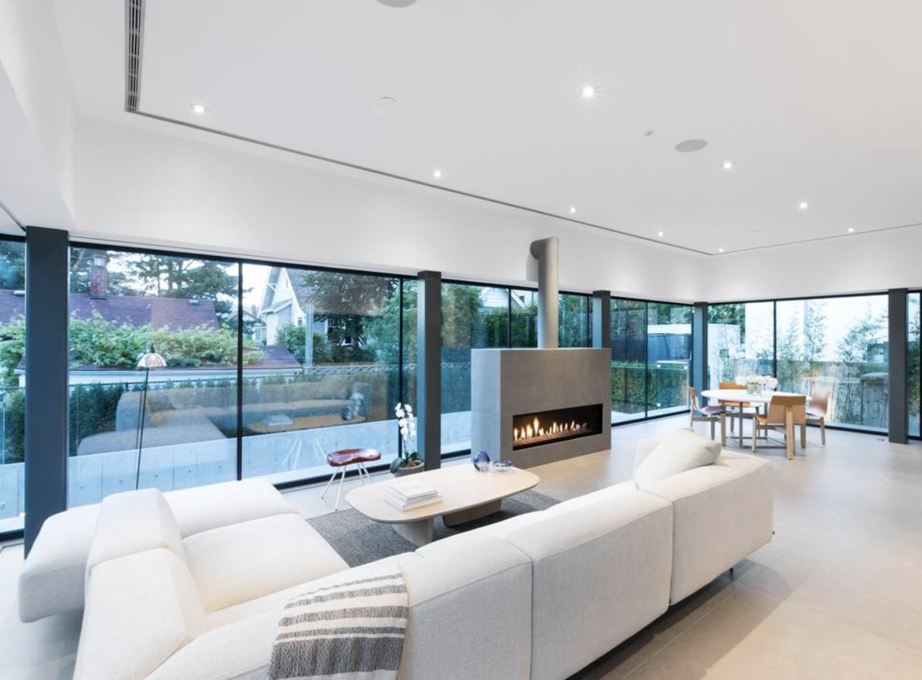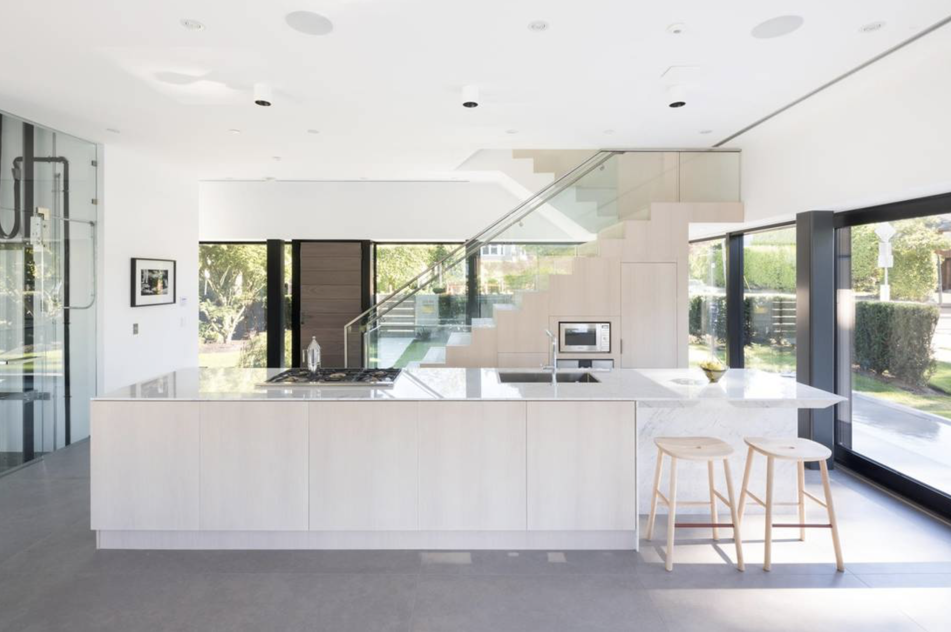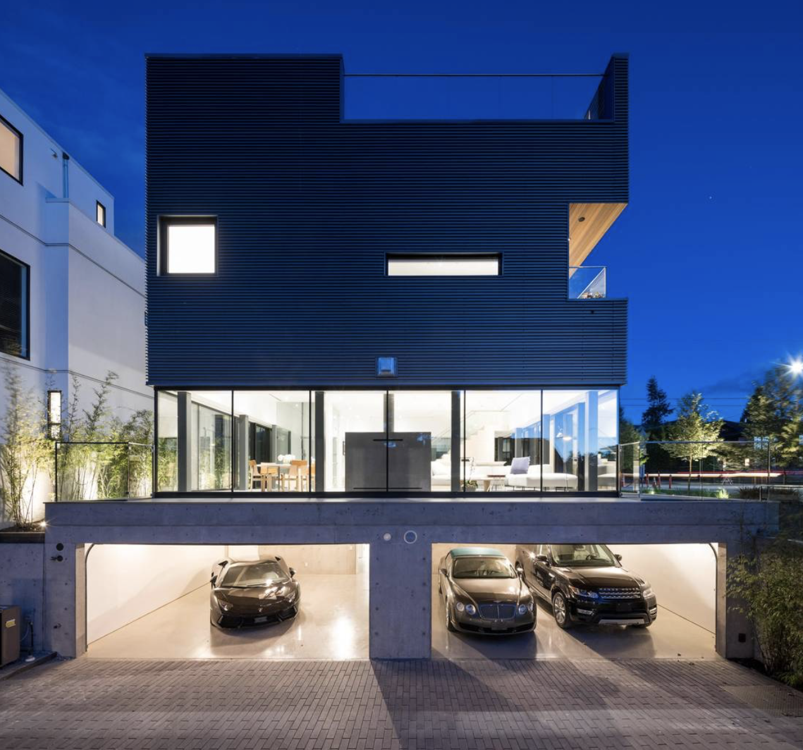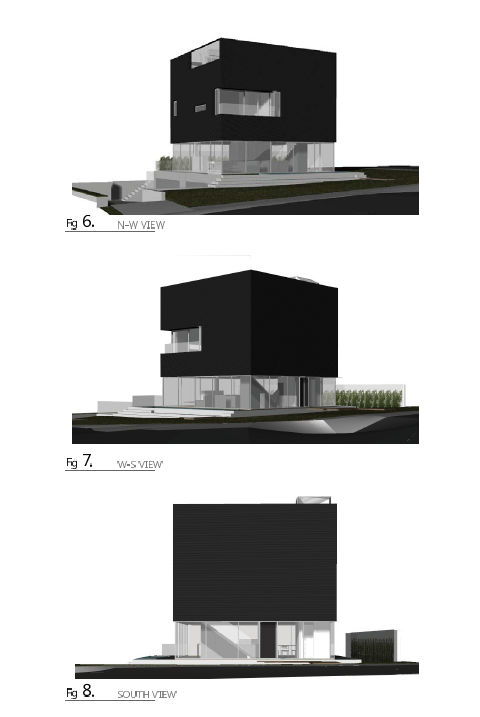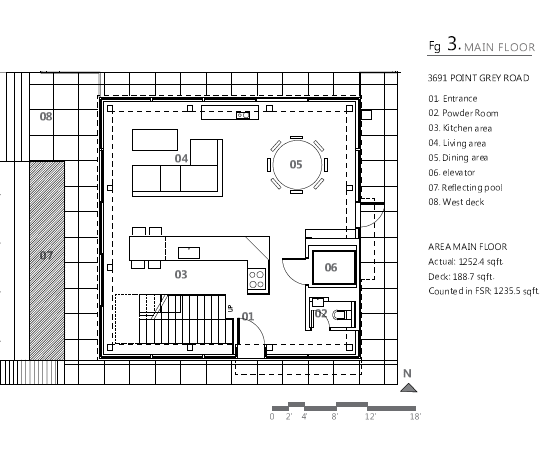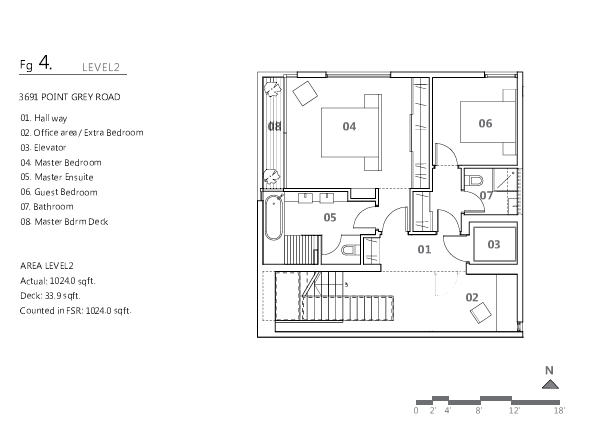The Cube House
Point Grey Road 3, VancouverThis is the third iteration on this site, the first versions being Point Grey Road 1 and Point Grey Road 2. Though unintended, this project has inspired much discussion for its uncompromising geometry and relationship to the neighbourhood. Mostly, the lack of windows upsets traditional notions of 'house' on the street. Criticism is pointed to it turning its back on the community. In defence, this house has more glass facing the street than any other along Point Grey Road. The living/ dining/ kitchen areas are fully exposed to the neighbourhood. Only the bedrooms are more privately contained, though with no less windows than any other home in the area. It is just planned so that they are not facing Point Grey Road, but west to the park and north to the view. I wonder when anyone last saw a house owner when looking up into an upstairs window? This issue seems moot.
(For the curious: the area behind this facade is filled with light. There is a huge skylight that cascades sun rays down into the stairwell, and the east window provides views out and morning sun. It is not a compromised interior for the sake of exterior intention).
Another criticism may be directed to its modernity. As architects with some design conscience, we will never design fake 'old'. The houses we all admire of any period were modern when constructed. There is a history of the public being appalled at the work of innovative architects throughout the last century. The beloved white Georgian terraces in London, for instance, were an outcry at the time. We must seek the new, as a culture.
Lastly, there is a question of contextual appropriateness. At such a very public a corner, it was our intention to create an element of interest beyond a regular house. It compliments the traditional houses and becomes a sculptural beacon from the park, visible from afar. We believe we have achieved this.
Real Estate video I videographer Jess Laver:
https://www.youtube.com/watch?v=plJOCakxvFc
