Halfmoon Bay House Addition
After fifteen years, the clients for the Halfmoon Bay House asked us to design additional bedrooms. This is the preliminary sketch. All of the rooms sneak a view of the ocean through pivoted window bays.
The front creates a new ‘facade’ to the house, and is in rusted steel. The levels are ‘futureproofed' for accessibility by a ramp going from parking to the bedroom level, installed later.
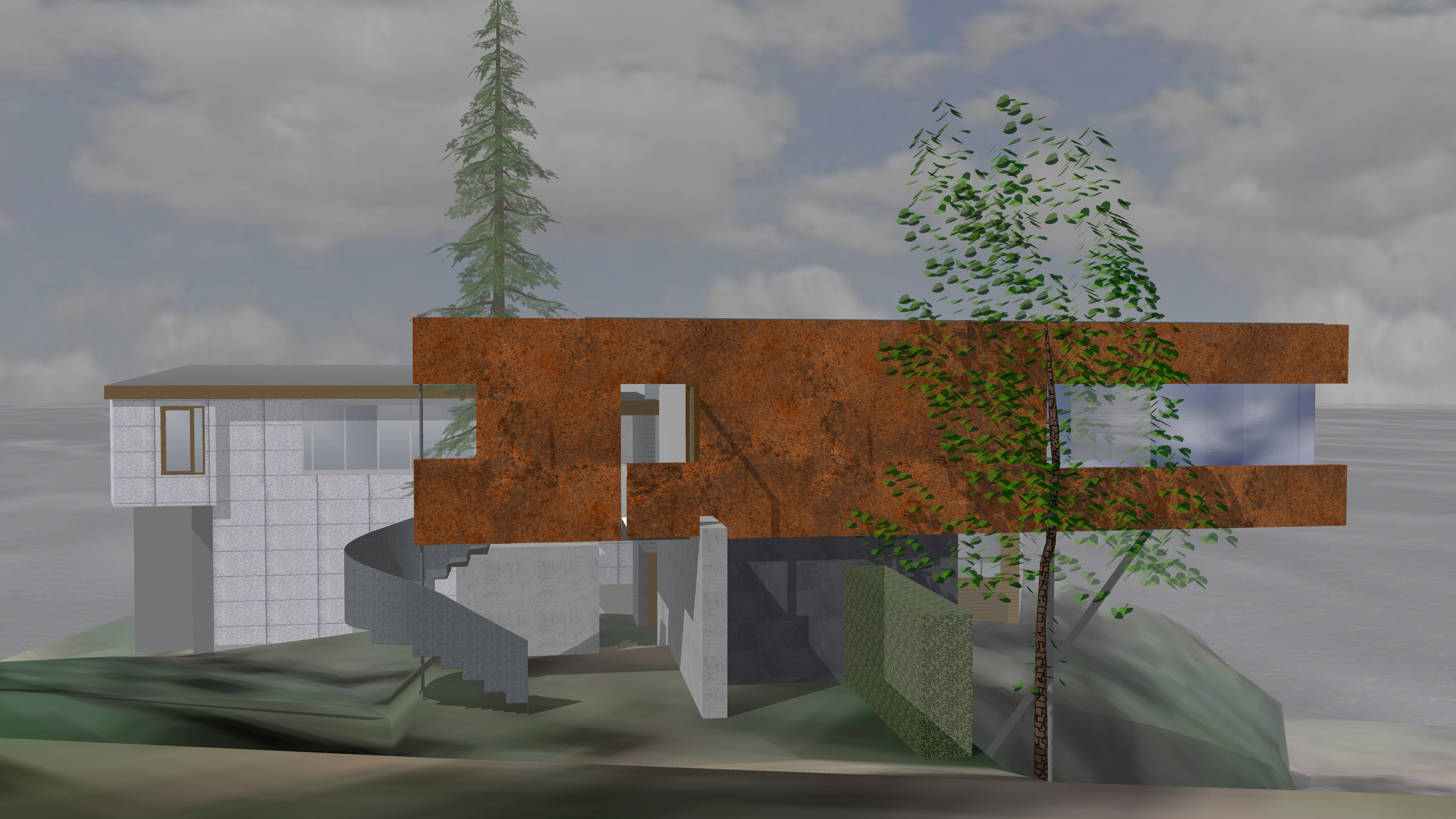
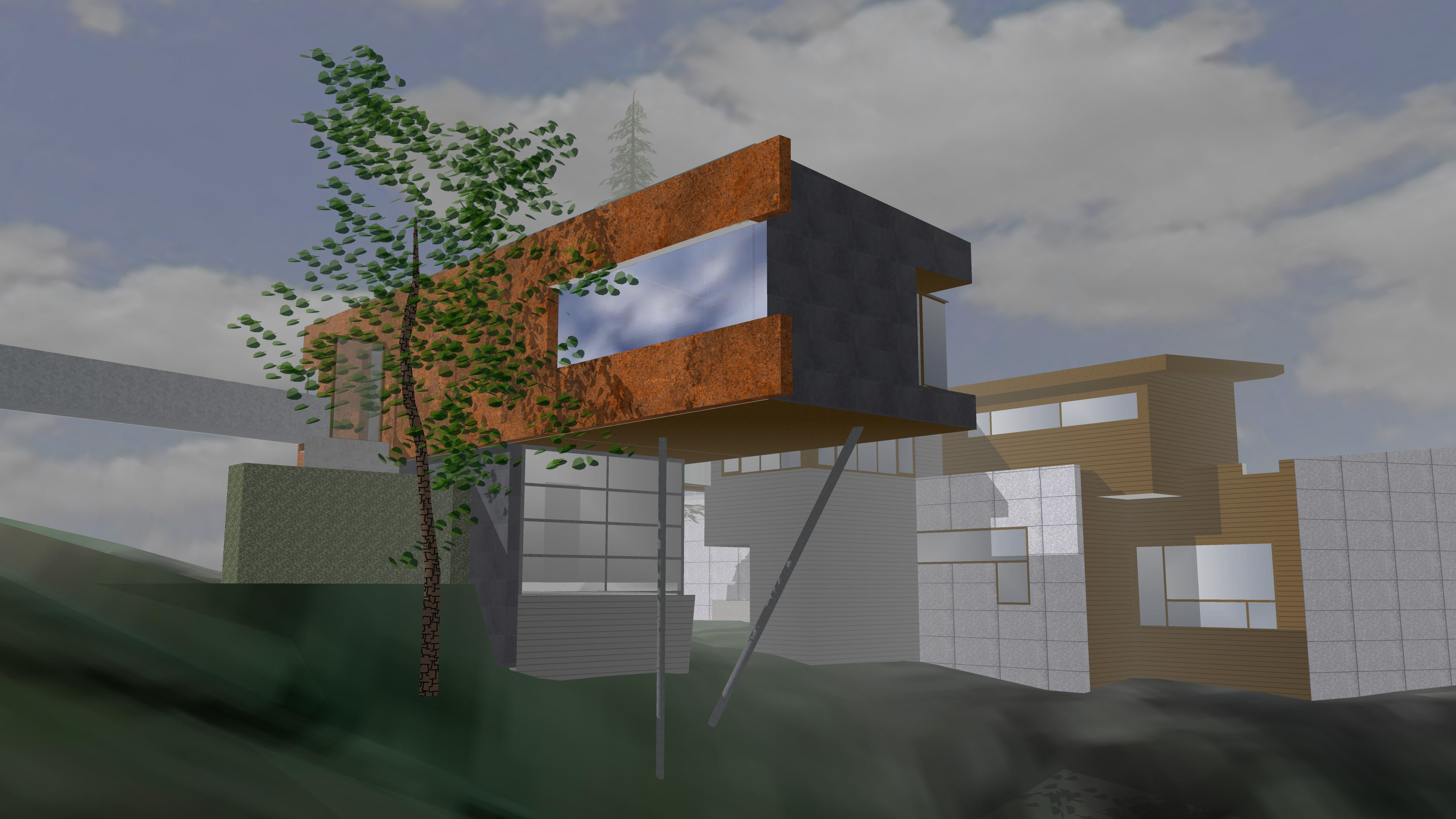
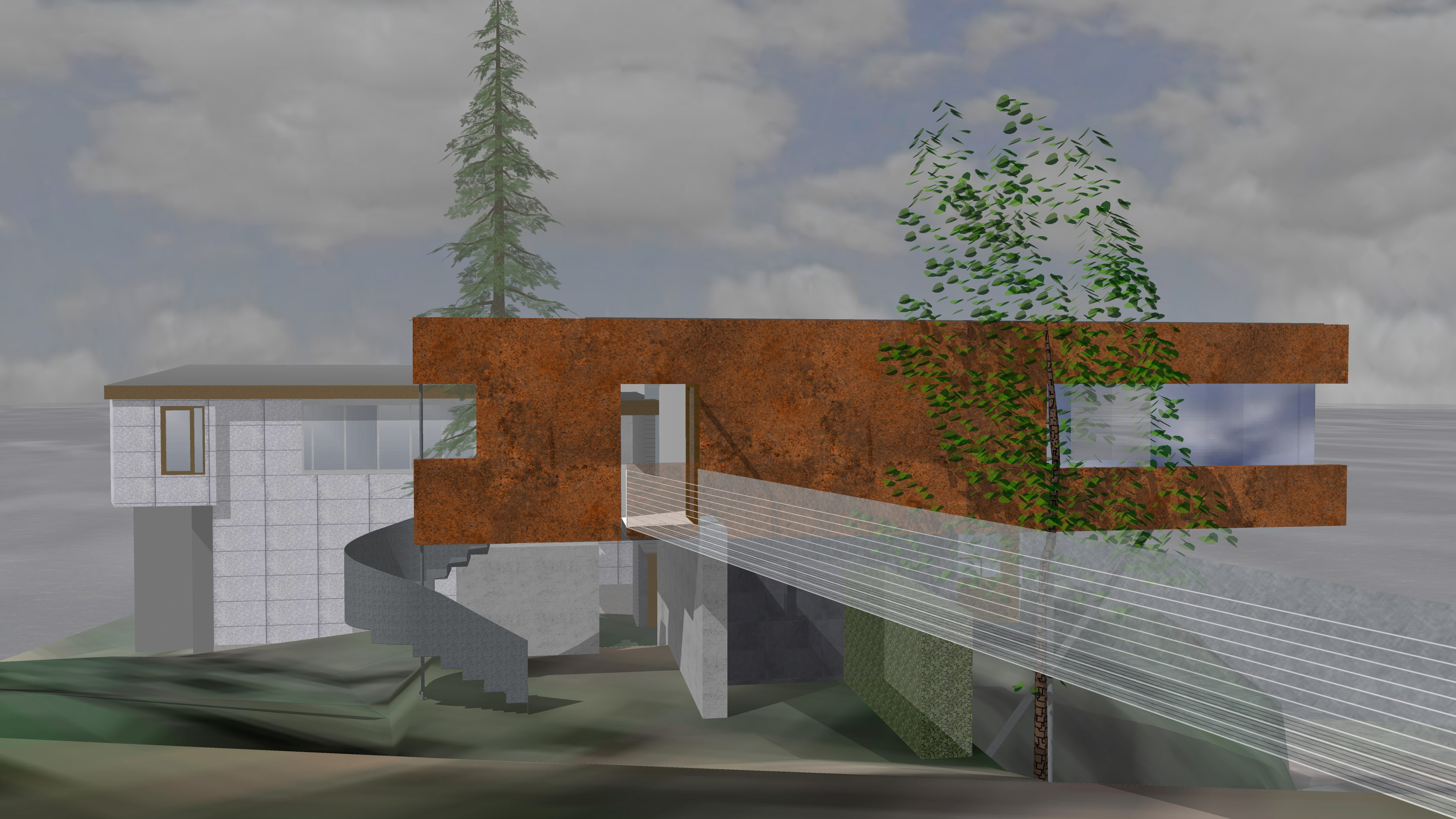
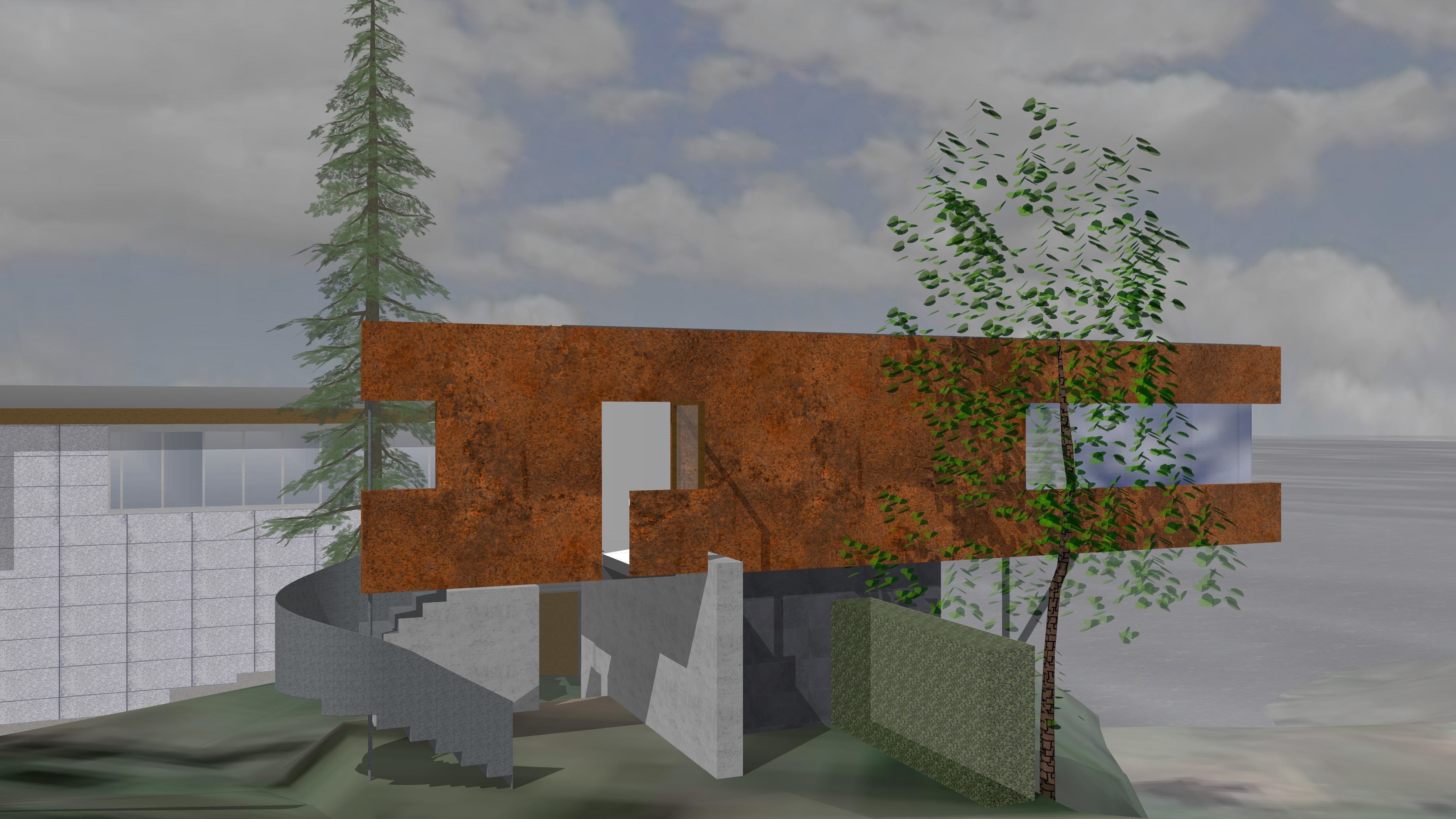

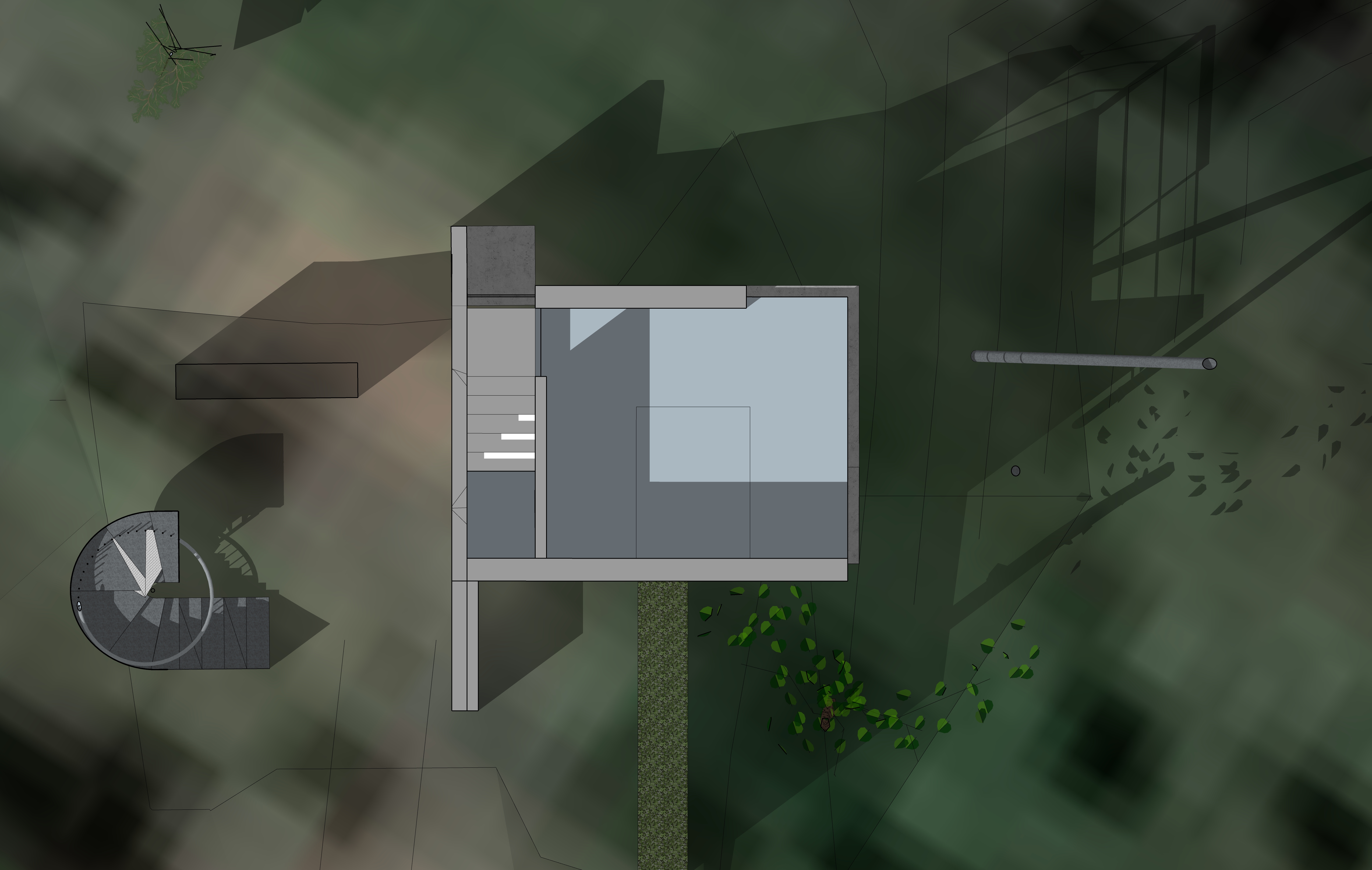
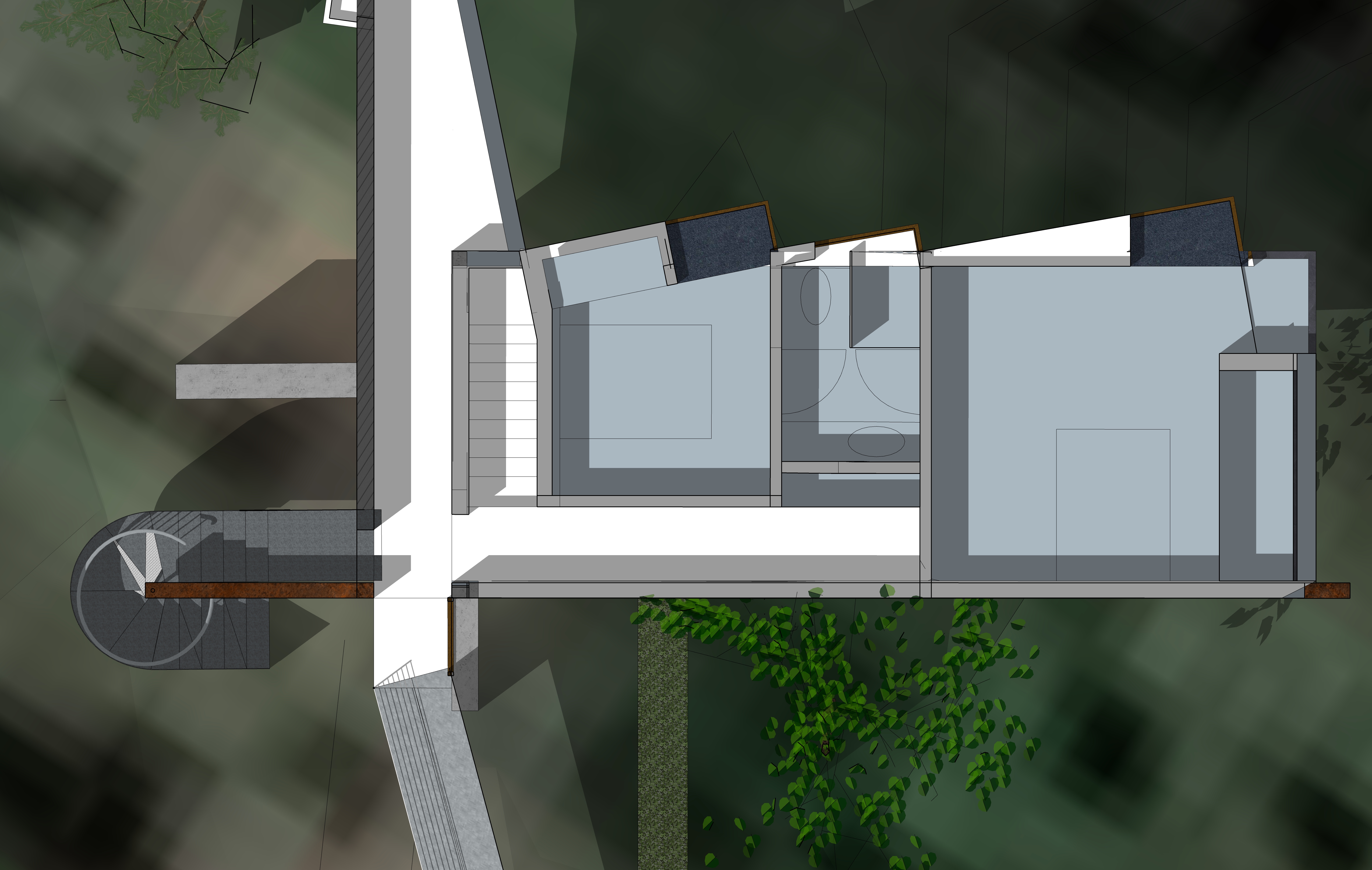
All Projects:
